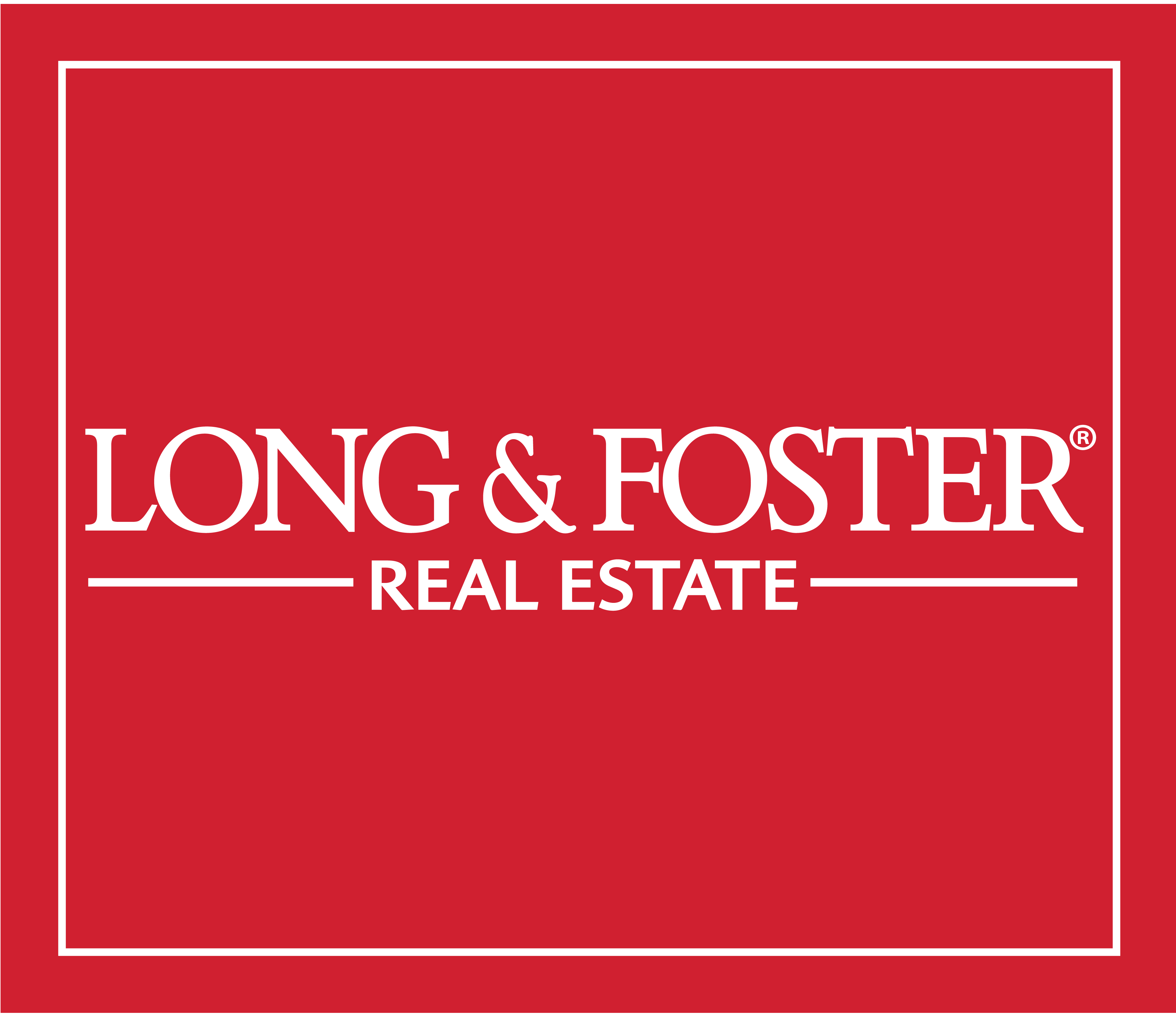The median home value in North Potomac, MD is $886,500.
This is
higher than
the county median home value of $515,000.
The national median home value is $308,980.
The average price of homes sold in North Potomac, MD is $886,500.
Approximately 81% of North Potomac homes are owned,
compared to 18% rented, while
2% are vacant.
North Potomac real estate listings include condos, townhomes, and single family homes for sale.
Commercial properties are also available.
If you like to see a property, contact North Potomac real estate agent to arrange a tour
today!
Learn more about North Potomac Real Estate.
Magnificent furnished 7,000+ square foot custom built home is situated on 4 acres of gorgeous property. Featuring 5 bedrooms, 4.5 bathrooms, 4 fireplaces, main level study, oversized owners suite with sitting room and fully finished walkout basement with full bar, media room and gym. Hardwood floors throughout, enormous eat-in kitchen, dramatic high ceilings, custom crown molding, custom cabinetry,dual stair case. The upgraded and oversized eat-in kitchen includes granite countertops, ss appliances, butlers pantry, built in desk and sunroom overlooking the breathtaking grounds. Entertain your guests in the formal dining room and living room featuring an open floor plan, one of the home s 4 fireplaces and an abundance of natural sunlight. Outside enjoy the covered ceramic tile and stone pavilion complete with a barbecue pit and outdoor bar, a hot tub and multiple patios perfect for entertaining in every season. 100 feet from biking, running, walking Muddy Branch Trail. FURNISHED. ** Smaller Dogs allowed case by case with $50 additional rent and $1000 sec dep. ** We have an in-house Maint Dept for QUICK repair response/ 24 hrs emergency. * AGENTS read the Agent Private remarks in BRIGHT MLS please !!! APPLY on our website under Avail Rental/Apply Now. ALL ADULTS must fill out an APP, you will be asked to upload a paystub and copy of drivers license in the app, so best to have those ready on desktop before applying. App processing take 3 business days +-.
GOOD CREDIT SCORES IS A MUST!! AVAILABLE FEBUARY 1ST 2023, SHOWING STARTS ON JANUARY 7TH! ONE OF SMALL GROUP OF TOWNHOUSES IN SINGLE FAMILY HOMES NEIGHBORHOOD -- BACKING TO PRIVACY OF WOODS. TOTALLY REMODELED! NEWER FLOORING ON UPPER LEVEL AND LOWER LEVEL. KIT W/ GRANITE, CERAMIC FLR, GRANITE/CERAMIC/RADIANT HEAT FLR IN UP BATH + WHIRLPOOL TUB/SEP SHOWER/CORIAN DOUBLE SINK IN LOWER BATH. GREAT LOCATION !!
Copyright © 2024 Bright MLS Inc. 

Website designed by Constellation1, a division of Constellation Web Solutions, Inc.
