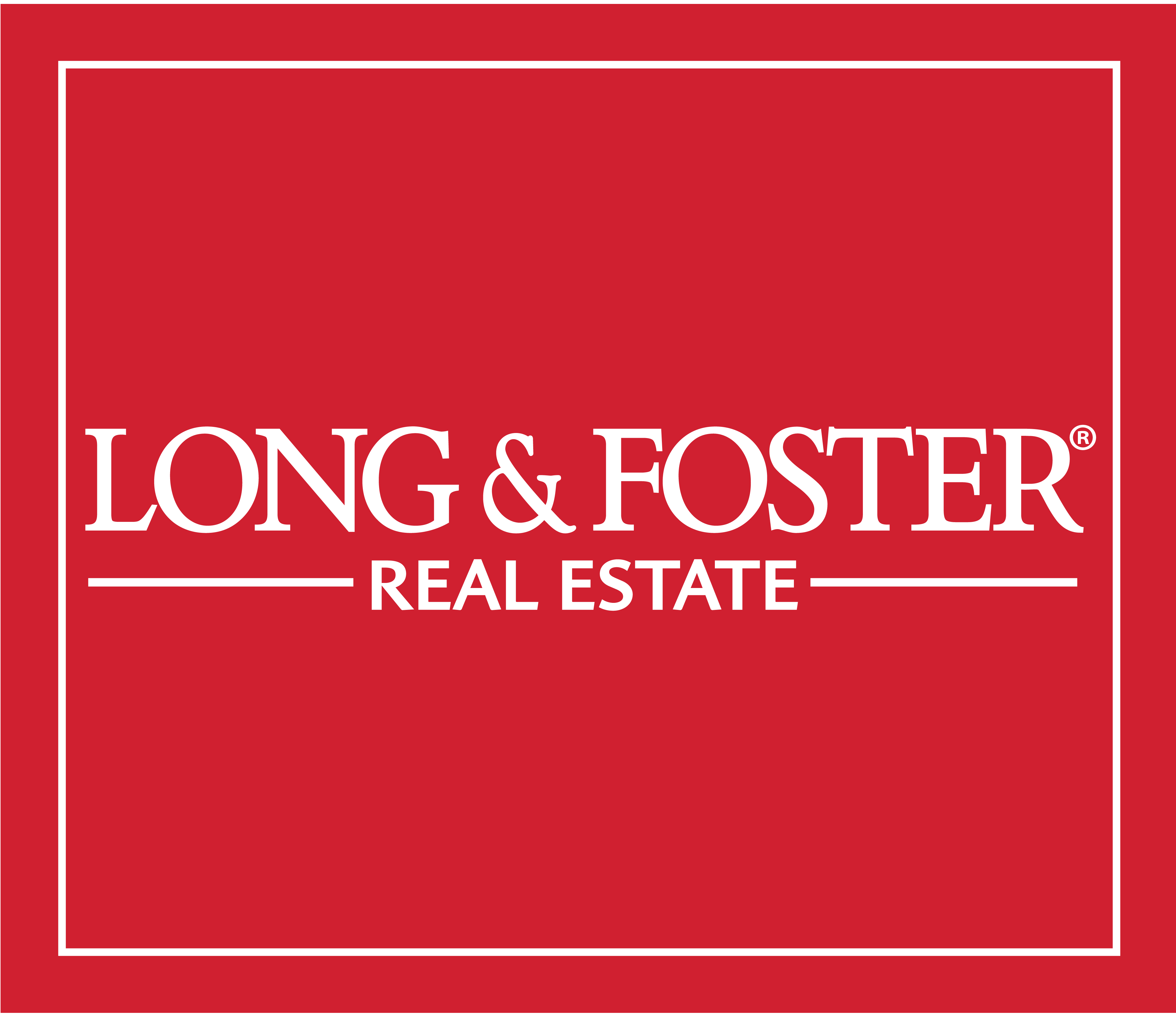The median home value in Burtonsville, MD is $417,500.
This is
lower than
the county median home value of $515,000.
The national median home value is $308,980.
The average price of homes sold in Burtonsville, MD is $417,500.
Approximately 75% of Burtonsville homes are owned,
compared to 22% rented, while
3% are vacant.
Burtonsville real estate listings include condos, townhomes, and single family homes for sale.
Commercial properties are also available.
If you like to see a property, contact Burtonsville real estate agent to arrange a tour
today!
Learn more about Burtonsville Real Estate.
Main and Upper levels of this Single Family Home for rent. 3 BR and 2.5 BA with laundry room off the kitchen. L-shaped Living Room into Dining Room with modern kitchen, laundry room and deck. Has a newly renovated Bathroom and Master Bedroom with newly installed luxury vinyl flooring. Pet free, smoke free house. Rent includes gas, electricity, trash, parking, HOA fees, internet. Located in a quiet neighborhood, as a beautiful view of the pond and the woods, yet with very close proximity to US Route 29 and I-95 and within 2 miles to Burtonsville Town Center and Burtonsville Crossing.
Beautiful single-family home, 3 large BR, 3.5 baths & a fully finished basement. Spacious country eat-in kitchen with separate dining room. Close to shopping centers and major roads such as Rte. 198, 295, I-95, and US-29.
Copyright © 2024 Bright MLS Inc. 

Website designed by Constellation1, a division of Constellation Web Solutions, Inc.
